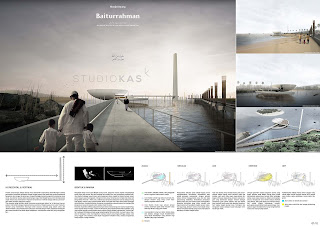MASJID APUNG
Considering the primary function of Masjid Apung Ancol, the main building's mass is adapted from a principle of faith in Islam, tauhid, devoting and surrendering one self through prayers, and making the activity of praying translated into the building's visual aspect, the upturned hand. With a shape which meaning is to ‘gather’, being one of Allah’s nature, The Generous, in which use the main building as a prayers hall, an illustration to show Allah The Generous is indeed giving out countless and infinite blessings. The applied concept is to point out that men need to be grateful with always being obedient and surrendering themselves through prayers, five times a day.
The interaction between the visual aspect and the activity inside the mosque focused solely on The Creator. This essence is shown on the implementation of architectural detail of the skylight that is meant to radiate natural light as a representation of “Habluminallah” with 99 holes which symbolise 99 names of Allah — Asmaul Husma. The interaction is intended to increase the quality of prayers so that each men who went to pray can feel the presence of Allah through the experience of a religious yet architectural space that is created.
HORIZONTAL & VERTICAL
The design process of Masjid Apung Ancol fully relies on balance that is created from the composition of mass placement up to the proportions of each element that forms the building and its spaces inside. By maintaining the wholeness of proportions, based on the Golden Ratio, the two main elements that forms the Masjid Apung Ancol is shown on the visual aspect which indicate the vertical and horizontal expression as the main concept when designing this mosque.
Each expression on the design composition is definitely to convey The Holy One as a manifestation of Masjid Apung Ancol’s true soul, that is “Habluminannas” which emphasise the relationship between men and “Habluminallah” which emphasise the relationship between men and Allah. Both relationships go along together in a cohesive manner and unable to be separated, creating a harmonious holy nuance.
Inanta Daniyya 2020




Komentar
Posting Komentar